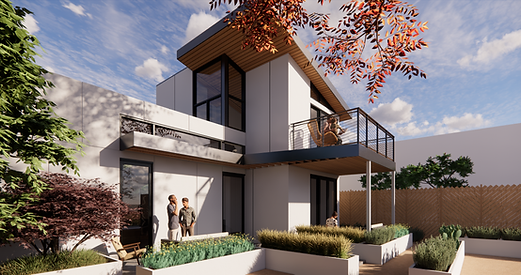Design / Draft / Development
1562 Spaulding
First project in the office using Revit workflow to go through SD
to CD phase. The project contains a remodel of (E) main residence
and a proposed ADU. Designers work with structural engineers
to get the suitable form of the complicated wood trellis.

Material & Structure
In making the house spatially whole, the architect added important details that tie the interiors together. Several motifs emerged, such as wood slats that divide space without blocking views.


Designers ended up adding a lot of closed-cell spray foam in the walls and the crawl space under the floor. Typical of post and beam-style houses of its area. The ADU acoustic room interior walls are designed for acoustic performance with minimal air gaps and sound transmission, vertical surfaces in that open workspace have a minimum NRC of 0.8 on at least 25% of the surface area of the surrounding walls.

Post and Beam Perfection
Design concept
Year: 2022
Type: Single-Family Residence
Size: 1,600 SQ.FT
Status: Under Permit Application
Project Location: Los Angeles, CA
Team: William Beauter, Gaurav Puri,
Yiyang Sang